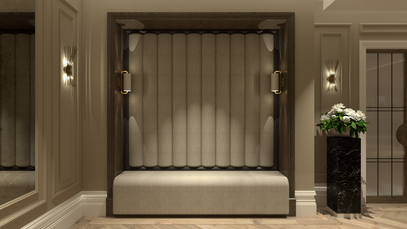top of page
| Pimlico House
Pimlico House was a dream project to work on. At LVB|interiors, we had an incredible opportunity to design multiple principle rooms within the property including the entrance hall, open plan living area, formal living room, study, master bedroom, and the guest quarters on the 2nd floor.
From the coffered ceilings to the floor finishes, we designed each element of every room to compliment the grandeur of the property itself. The result is a timeless and elegant interior throughout the home which will be enjoyed for years to come.

























bottom of page